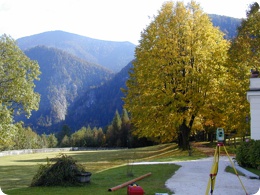Testimonials
"I've now had a chance to take a look at the survey drawings in detail and I would just like to say thanks very much for an excellent job. The abundance of information is astounding. I look forward to working with you in future."
Highways Engineer
Portsmouth City Council
PO1 2NE





Building Surveys

We provide:
An external survey control network is established using clearly marked permanent control stations. From our main external traverse, survey control is established on all floors, including basements and roof, and closed out back onto our main external control network. Leica reflectoreless total stations are used for all building survey works, which enable us to have direct laser readings from structural and non structural building features. Floor levels, cill, head, ceiling and threshold and soffit levels are, for accuracy, obtained from direct laser readings. Hand held Leica distos are used to complete internal measuring. Survey data is downloaded directly from the total station to a networked PC. All data is processed through blue moon (landscape) survey processing software and then transfered to AutoCad for our CAD operators to complete the survey drawings. A senior surveyor will oversee all works related to that project, from initial site reconnaissance to the production of final working drawings. The client will be informed throughout the period of survey works as to the progress and completion times for all works. Preliminary drawings of floor plans for priority areas can be made available earlier, to assist the clients needs. Final survey drawings can be presented on paper or stable film or E-mailed directly to the clients CAD section. Hampshire Land Surveys are able to survey and draw in three dimensional space, enabling the client to accurately calculate costings, lengths and areas. An example of this can be found at the Greenwich Maritime Museum where our survey enabled us to precisely position and calculate the canopy support cables in 3D space. We are able to survey other structures and can produce plans, elevations and sections for most engineering projects. Our aim at Hampshire Land Surveys is to provide you with a clear, easy to read, accurate survey. All our drawings are layered with corresponding colours and line-types to ensure everything is clearly legible. Annotation is sized according to the required scale of the final survey and positioned away from detail, a legend is also provided to help you decipher anything we have had to abbreviate. A senior surveyor is appointed at the beginning of the survey to ensure that there is consistency from start to finish and that the client is always kept up to date with the progress of the works. Preliminary drawings can be issued earlier for priority areas, depending upon your requirements.
Specialist Surveys




What can you expect from us?
Final drawings
The data collected on site is downloaded directly to a computer and processed using specialist software. This information is then used by our CAD technicians to draw and finalize the final drawings. The finished files can then be supplied as:
Hard copies
The completed survey can be printed on paper or stable film (colour or monochrome) using our Hewlett Packard Designjet 800ps plotter.
We can print the following sizes: ANSI A (A4), ANSI B (A3), ANSI C (A2), ANSI D (A1), ANSI E (A0).
Electronic copies
A wide variety of electronic drawing formats can be sent via e-mail directly to the clients CAD Section along with compact disks (CD-R), in DWG, DXF, MossGenio format.










